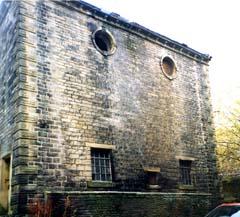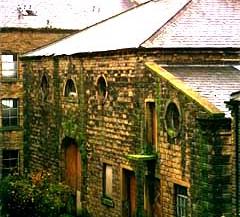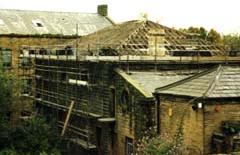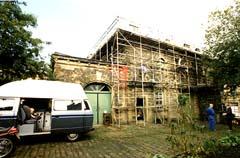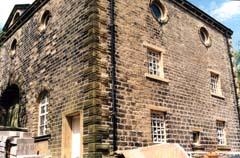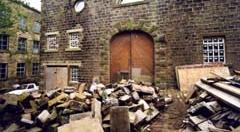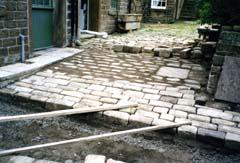 | No Ordinary Barn
In late 1995, Dan and Hilly Fletcher stumbled upon a huge, derelict but still majestic building perched on the side of the Pennines above the village of Luddenden. It was part of Oats Royd Mill, known locally as Murgatroyds, after the family who built it and ran the worsted woollen business.
20 months later(Aug '97) it finally became ours, and there began an ambitious programme of restoration and conversion to bring the barn back to life. All the difficulties encountered during the purchase meant we were ready to have builders on site within 2 weeks of completion! The shell was expertly restored by local specialist building company George Watsons of Hipperholme in about 5 months, after which we took over the management of the project from architect Steve Jordan of Barker and Jordan Architects in Bradford.
We moved in (by now with 2 small children) in May '99, at a point where we had a comparatively small amount of the interior actually habitable (all four of us sharing a bedroom . . .).
Work continued over the next 4 years to convert the the rest of the interior. The apartment became habitable in the spring of 2002. It was obvious right at the outset that our family of 4 would rattle around in a structure of this magnitude, and we decided we would offer accommodation for practical as well as financial reasons. | |||||||||
